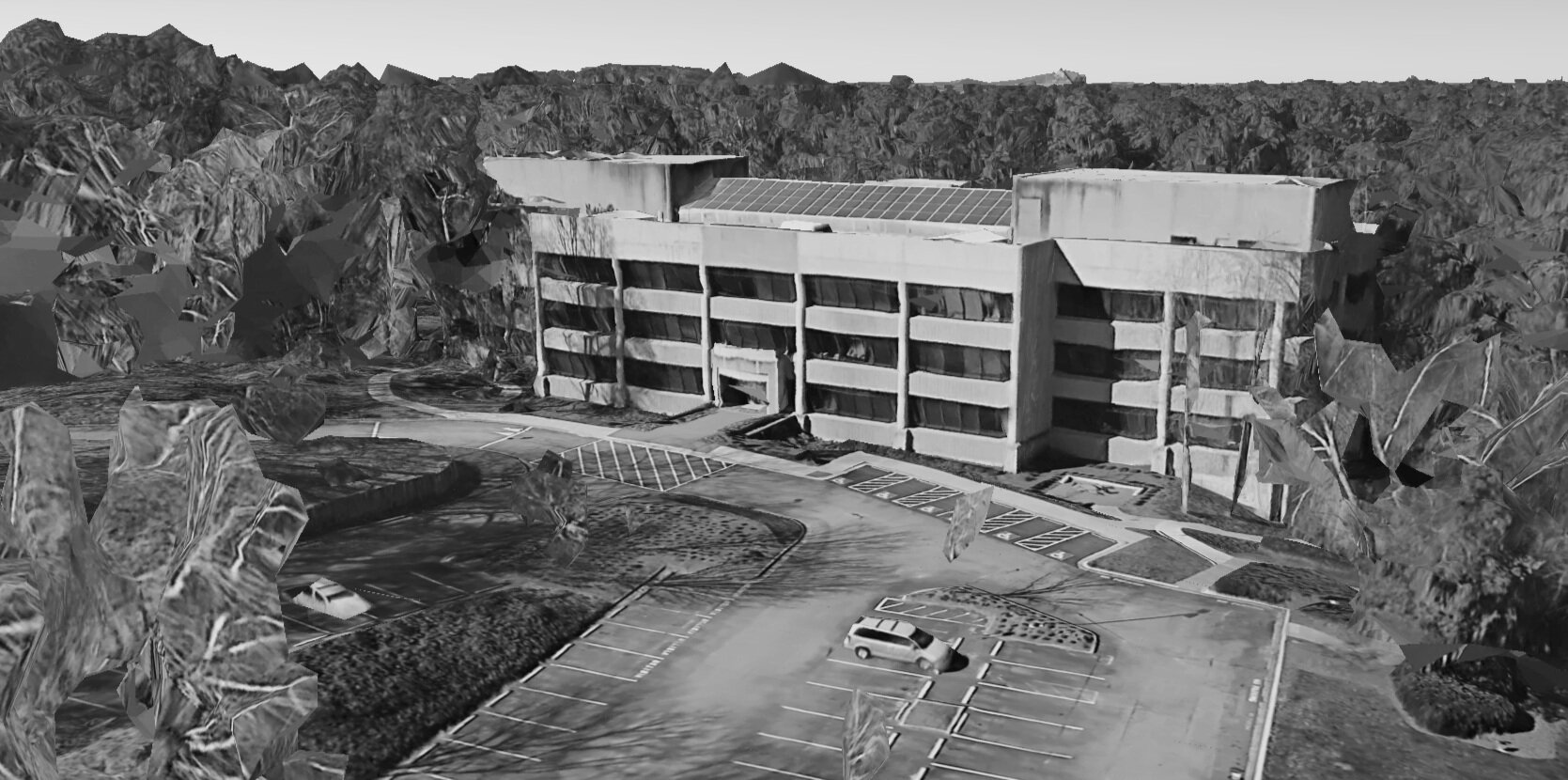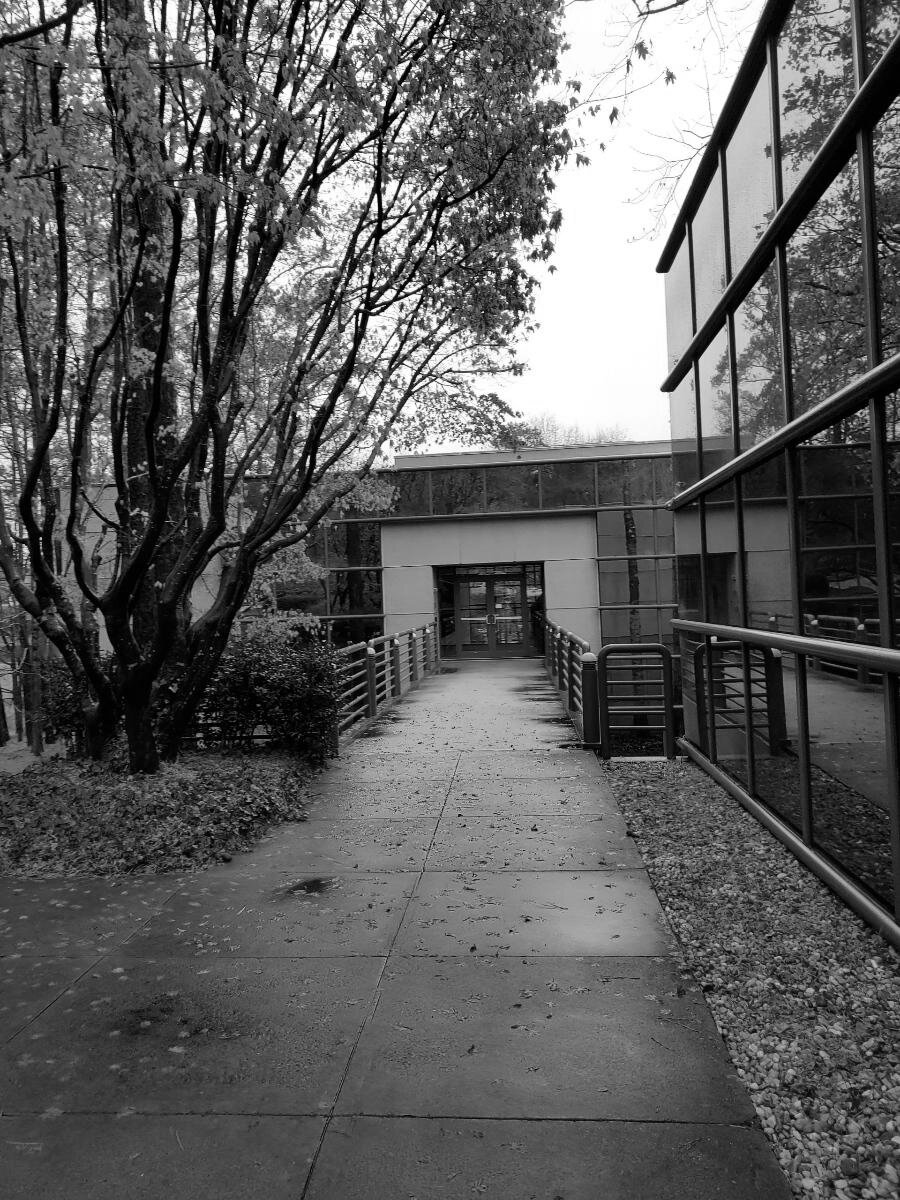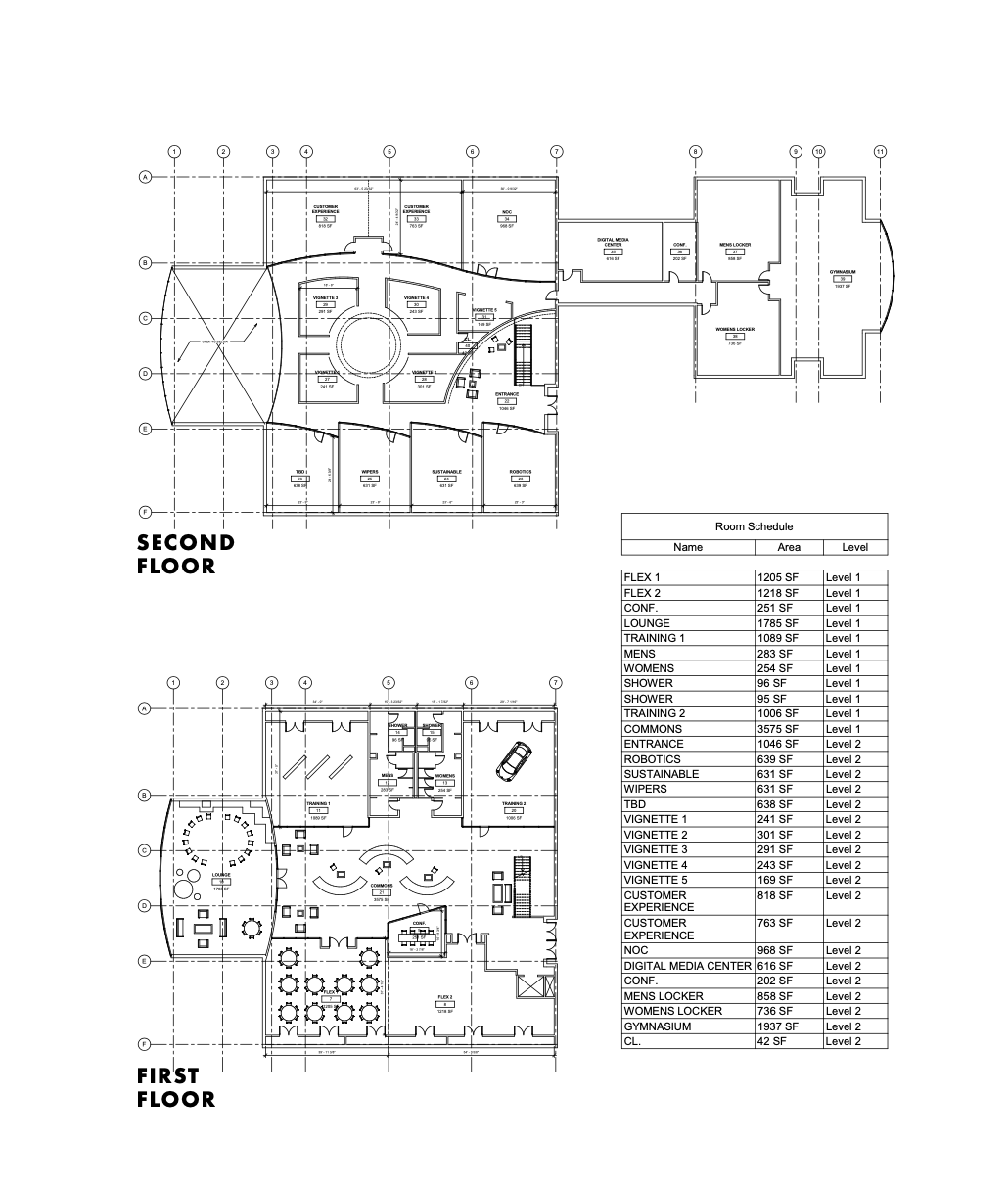Innovation Center design
kimberly clark
Taylor Workshop’s roots stem from architecture. It’s that base and growth in the world of design that allows us to take on large scale projects, like the one Kimberly Clark tasked us with in early 2020. After arranging and facilitating tours for our clients to walk through existing innovation centers, Taylor Workshop took on the job of transforming a 30,000 square foot building into the new Kimberly Clark Innovation center.
We took a week to simply immerse ourselves into their business culture. In our time there, we learned the hidden values their company provides, values that often get swept to the background or overlooked. Our approach formed into a problem statement focused on pulling those hidden values into the forefront of the company image, highlighting the history of the company by weaving their story into the fabric of innovation center experience. Not only was this to become a building idealized for the employees, but also an opportunity for corporate tourism and excellent customer experience.
We built the floorplan by taking interviews with the organization and individual departments and transforming the narrative into physical space. Finalizing the design, our team facilitated the design bid process between Kimberly Clark and the top architectural companies in the world, bringing the plan into the execution phase.





